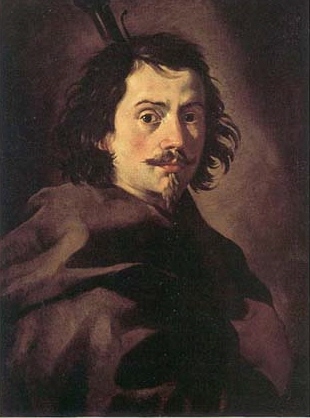San Carlo alle Quattro Fontane
built by Francesco Borromini and swiss architect)
This is a church,an iconic masterpiece of Baroque architecture situated in Rome and built in 1638-19641. It was built to the Spanish Trinitarians.
The material of the church were poor by gypsum and stucco.

http://en.wikipedia.org/wiki/San_Carlo_alle_Quattro_Fontane#mediaviewer/File:Dome_San_Carlo_alle_Quattro_Fontane_2006.jpg
- in the interiot of the church: The church integrates with the ground floor of the convent, as mentioned, and it is convenient to describe the overall layout. he three principal parts can be identified vertically as the lower order at ground level, the transition zone of the pendentives and the oval coffered dome with its oval lantern.
There were two altars, one of them is the Sant Michel Sanctis, and the other dedicate to Saint John Baptist of the Conception.There are sixteen columns in groups of 4, whit this the architect try to create an sensation of movement, and between columns there are niches, mouldings, and doors The church had a small chapel , the cloisters (it was designed by Borromini but it was built in 1635 but it was ended in 1644) a high school and a campanary(this camp nary was destroy and rebuild in 1670), whit an square plant.

In the facade decoration they had to stop to wait to de built of the statue saint Carlo in the principal niche.
the façade or the church is dividing into two sotreleys, each one has three bays. The desing of the façade is veritable example of the architect’s predilection for convex and concave forms.The lower has convex central bay and the concave lateral bays. They had 4 ionic colums with capitals, which adorned with shells and festoons
Borromini didn’t have too much space to built the church, so there was small but the ingenuity of the architect combination of the poor material and the small of the space made it a so beautiful.
*and here some beautiful images of the church facade:
http://www.bluffton.edu/~sullivanm/italy/rome/carlofontane/carlino.html
webs I use:
http://romafelix.com/scarlino.htm
http://en.wikipedia.org/wiki/San_Carlo_alle_Quattro_Fontane
http://romanchurches.wikia.com/wiki/San_Carlo_alle_Quattro_Fontane


1 comment:
Hello,
I remind you again that you have to respect the predetermined font and its size. I 've had to change this on your post.
Here you have my corrections and your mark:
San Carlo alle Quattro Fontane
, built by Francesco Borromini and Swiss architect)
This is a church, an iconic masterpiece of Baroque architecture situated in Rome and built in 1638-19641. It was built for the Spanish Trinitarians.
The materials of the church were poor by gypsum and stucco.
in the interior of the church: The church integrates with the ground floor of the convent, as mentioned, and it is convenient to describe the overall layout. The three principal parts can be identified vertically as the lower order at ground level, the transition zone of the pendentives and the oval coffered dome with its oval lantern.
There were two altars, one of them is the Saint Michel Sanctis, and the other dedicated to Saint John Baptist of the Conception. There are sixteen columns in groups of 4, whit this the architect tried to create a(n) sensation of movement, and between columns there are niches, mouldings, and doors. The church had a small chapel , the cloisters (it was designed by Borromini , who started to build it in 1635, but it was ended in 1644) a high school and a campanary(this campanary was destroyed and rebuilt in 1670), whit a(n))square plant.
In the facade decoration they had to stop to wait for the building of the statue of saint Carlo in the principal niche.
the façade or the church is divided into two storeys, each one has three bays. The design of the façade is a veritable example of the architect’s predilection for convex and concave forms. The lower has a convex central bay and the concave lateral bays. They had 4 ionic columns with capitals, which adorned with shells and festoons
Borromini didn’t have too much space to build the church, so the church was small but the ingenuity of the architect combined with the poor materials and the small of the space made it a so beautiful.
*and here some beautiful images of the church facade:
webs I used:
You should have included an image of the floor plan, because it’s oval, a typical shape in Baroque. You haven’t spoken about the Baroque features of the church. Your mark is 6.
Bye.
Post a Comment