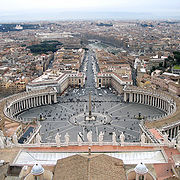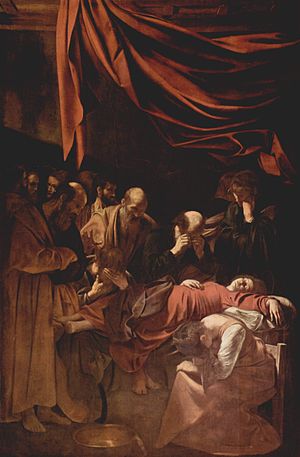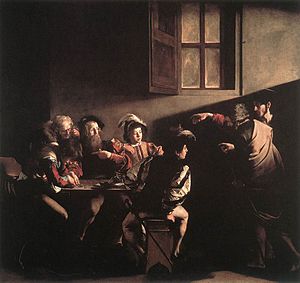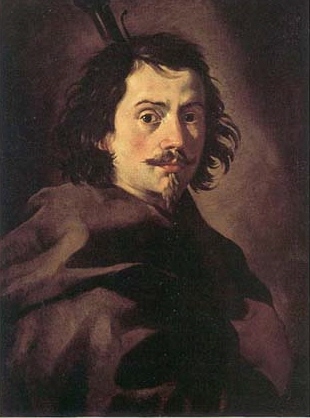Hello!
Today in the class of Social Sciences Paqui explained us the instructions for the Baroque Project. We all have two works (that can be work of architecture, sculptures and paintings). This two works have been chosed by our teacher. We have to write an individual post on both works writing the information about they.After this Paqui has revised our homework for today, that was to complete a scheme from the Baroque Art with the book's contets.
When she finished to revise, we started to correct this scheme that have five parts:
Chronology: This style was developed in the 17th century and a part of the 18th century.
General features: This style had movement; realism representations; complexity; interest in surprising the audience; curved lines, concave and convex; and predominance of colour and light over drawing. And Paqui explained us that this style had just the opposite characteristics of the Renaissance Art.
Architecture: The architecture in this style had curved lines, spirals, ellipticand oval floor plans, solomonic colums, contrast of lights and shadows... Paqui drawn the diferents componets of the architecture. And then we seen some examples of this, like
the square and colonnade of saint Peter of the vatican by Gian Lorenzo Bernini, in Italy and the Versailles palace by Le vau, Mansar and le nótre, in France.
 http://www.arqhys.com/contenidos/versalles-palacio.html
http://www.arqhys.com/contenidos/versalles-palacio.html
 http://fr.academic.ru/dic.nsf/frwiki/707863
Sculpture:
http://fr.academic.ru/dic.nsf/frwiki/707863
Sculpture: The purpouse in this style was representing movement, capturing feeting movements, provoking surprise and emotion in the public. And we seen also examples, like Apolo and Daphne by Gian Lorenzo Bernini, Paqui us the history of this sculpture when Daphne flee from Apolo and become a tree. And Fontana Di Trevi, by Nicolas Salvi, where the people throw coins.
 http://mitosandmyths.blogspot.com.es/2012/09/apolo-y-dafne-presentacion-de-los.html
http://mitosandmyths.blogspot.com.es/2012/09/apolo-y-dafne-presentacion-de-los.html
 http://sobreitalia.com/2008/05/08/la-fontana-di-trevi-encanto-historico-y-cinematografico/
Painting:
http://sobreitalia.com/2008/05/08/la-fontana-di-trevi-encanto-historico-y-cinematografico/
Painting: The features were use oil painting, predominance of colour over drawing use warm colours, contrast o light and shadows, realism, movement, complex, compositions in order to sock the audience...And also we seen some examples, like Death of the Virgin, by Caravaggio that was an estrange painting because the painter have used a young prostitute for represent the old Virgin, and The calling of Saint Matthew also by Caravaggio.
 http://es.wikipedia.org/wiki/Muerte_de_la_Virgen_(Caravaggio)
http://es.wikipedia.org/wiki/Muerte_de_la_Virgen_(Caravaggio)
 http://en.wikipedia.org/wiki/The_Calling_of_St_Matthew_(Caravaggio)
http://en.wikipedia.org/wiki/The_Calling_of_St_Matthew_(Caravaggio)
And we copied some words in the glossary:
to sock-impactar
solomic column-solomonica
baldachin-baldaquin
ball room-salón de baile
to flee-huir
fleeting-fugaz
solemn-solemne
fold-pliegue
cloth fold-pliegue de los tejidos
newt-tritón
oil painting-óleo
foreshortened figure-escorzo
And have an exam next friday so we have to study a lot!
Bye!




















